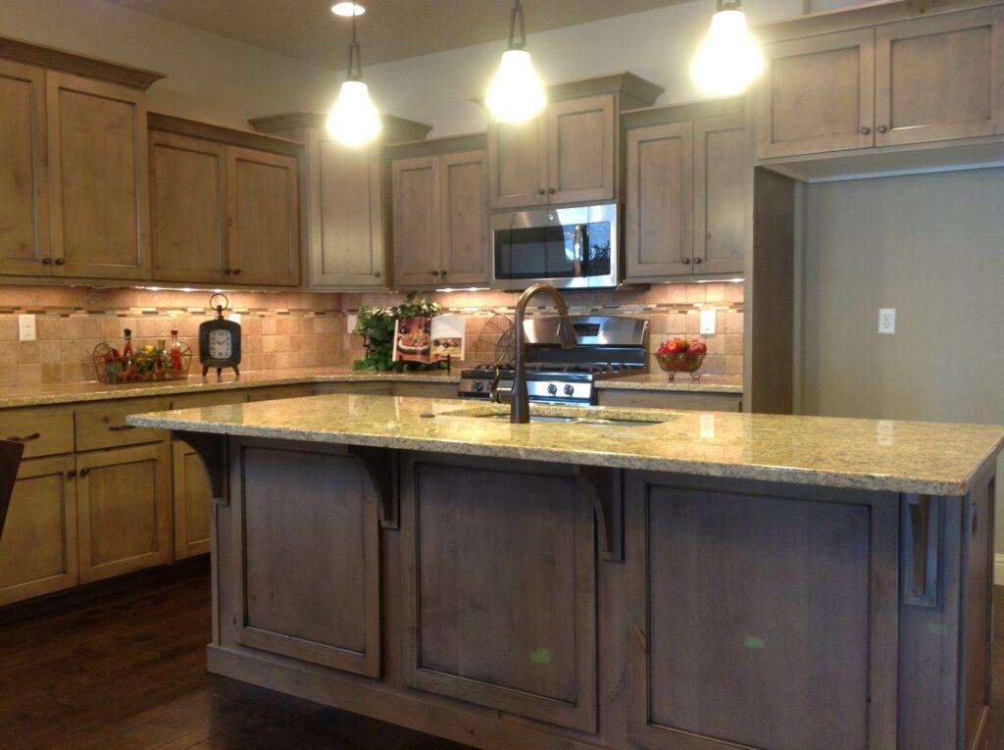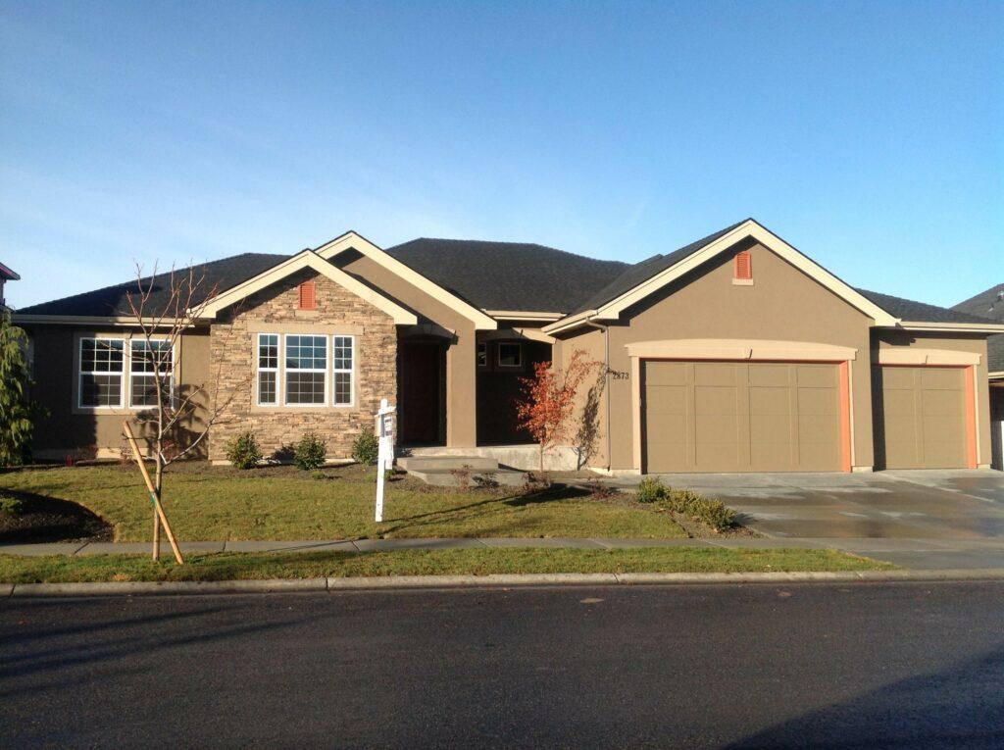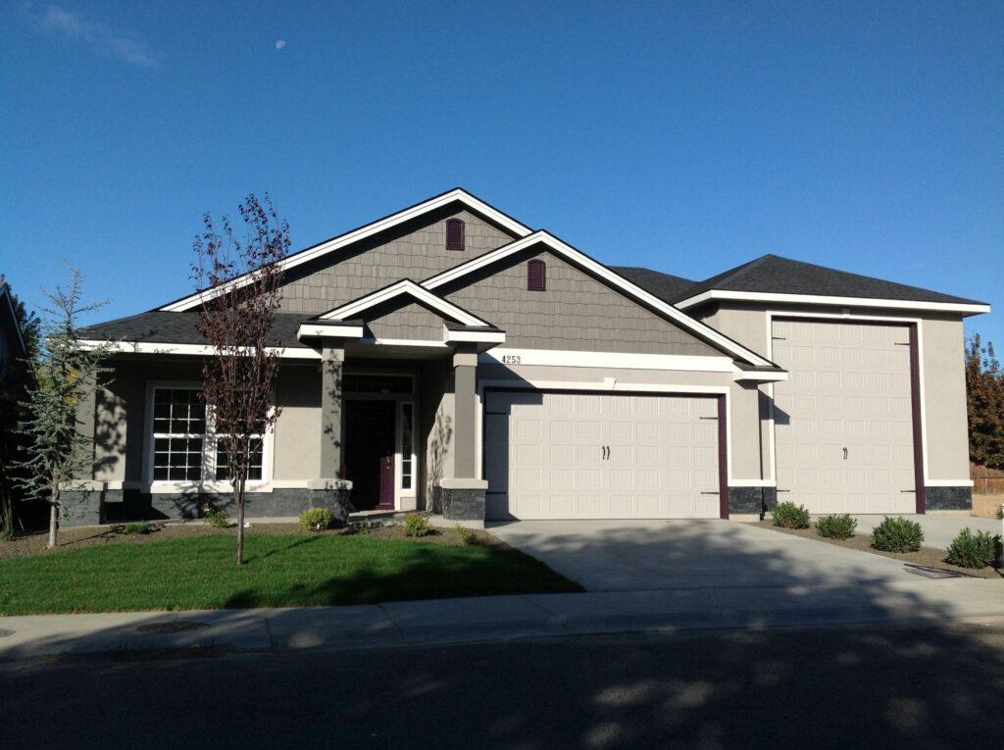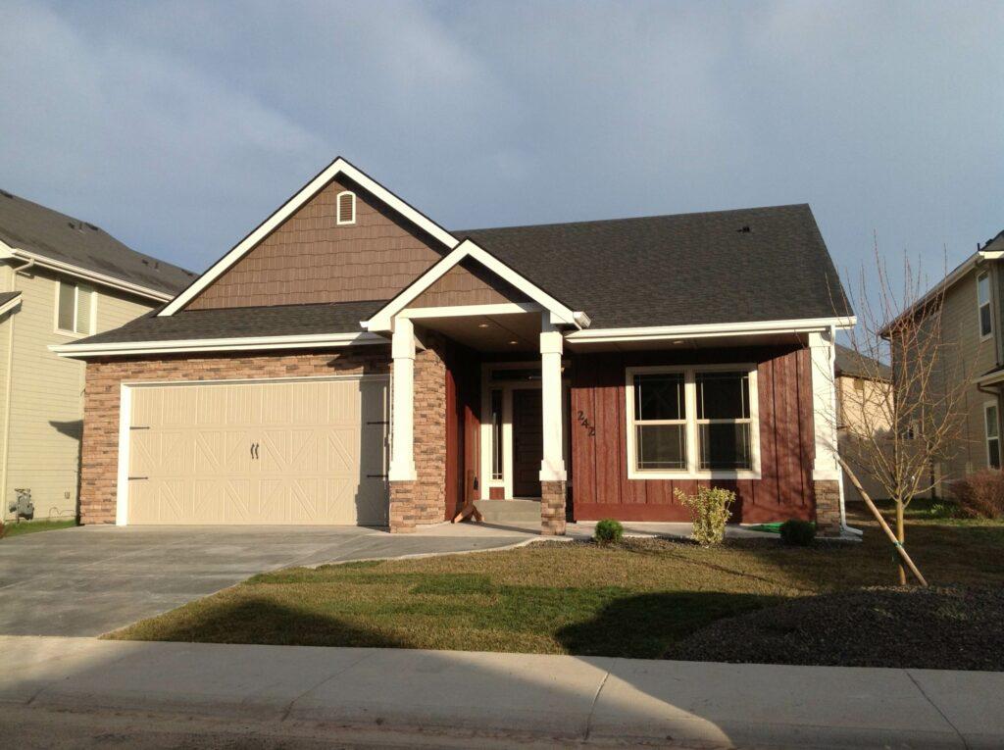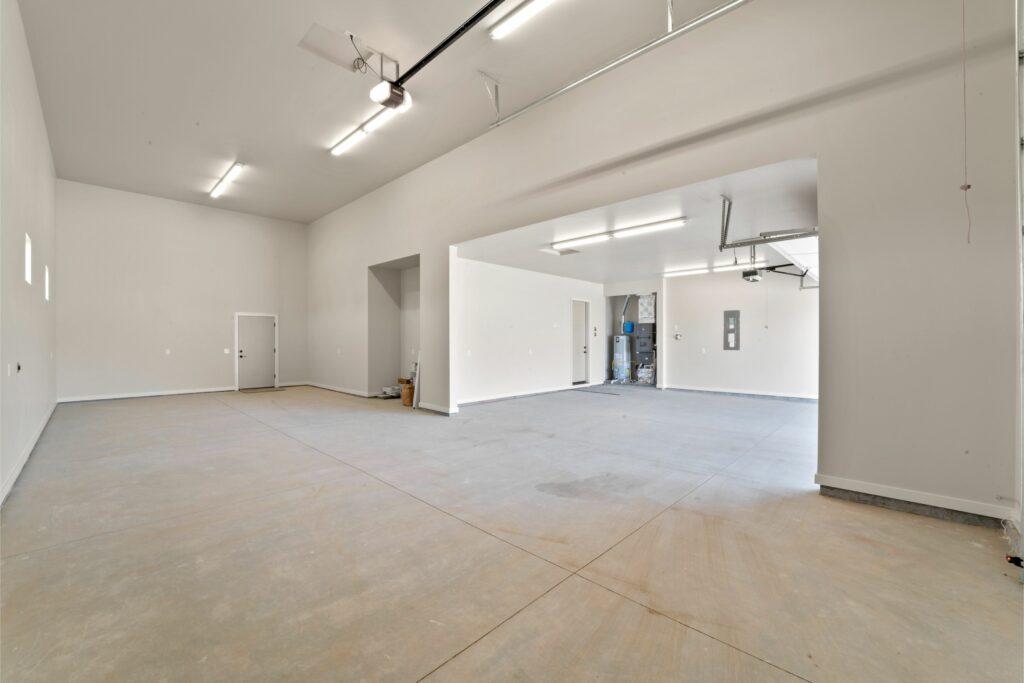The Lochsa
- 3 Bedrooms
- 2 Bathrooms
- 3 Car Garage
- 1967 Sq Ft
The Lochsa floorplan is the perfect blend of functionality and style, offering 3 spacious bedrooms and 2 bathrooms, along with a 3-car garage that provides ample space for vehicles and storage. The open-concept living area is perfect for entertaining, with a gourmet kitchen that boasts modern appliances and a large island, perfect for preparing meals and hosting gatherings. The master suite is a peaceful retreat, complete with a luxurious en-suite bathroom and a walk-in closet. With its thoughtful design and attention to detail, the Lochsa floorplan is a great choice for those seeking a spacious and stylish home.

